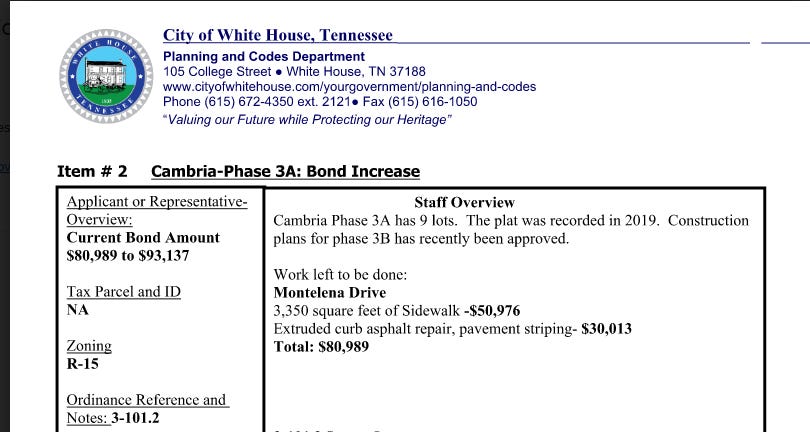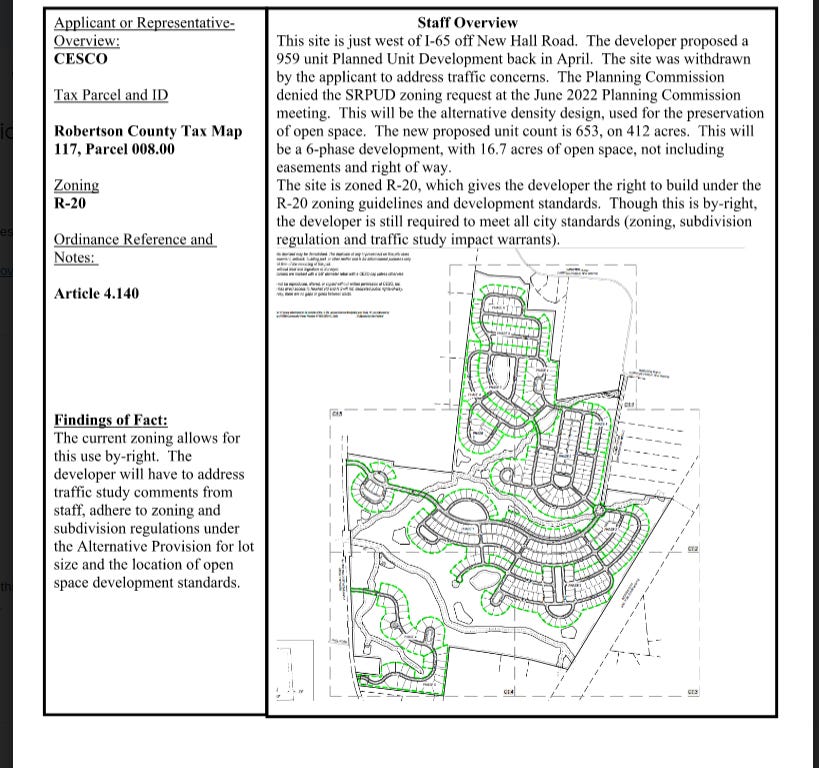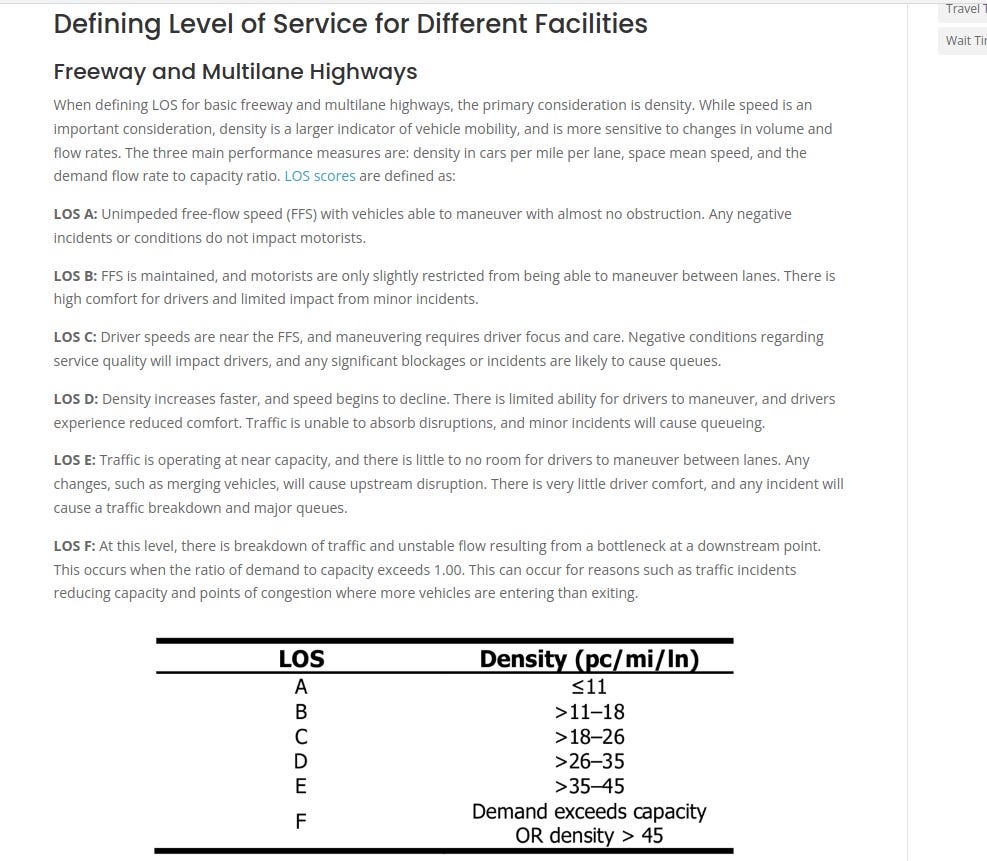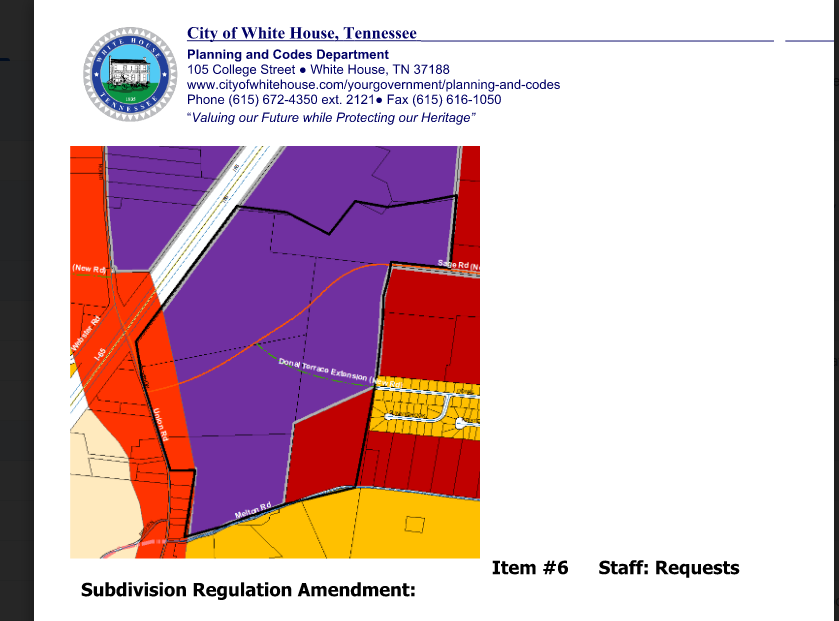Tuesday’s planning meeting opened the same as all meetings. Roll call was taken, Mike Honeycutt was absent. All other members were in attendance. After the pledge, item #5 was removed from the agenda and the changes were approved. Agenda and prior minutes were also approved.
Items #1 and #2 were approved. All notes about these bonds can be found under the staff notes on the city’s page.
These are screen shots of the bond increases for these subdivisions.
Item #3- Drew Christenson Development/Green LID Design: Requests Preliminary Plat Approval for 14-single family units, and 4 Town-home units. Property is referenced as Sumner County Tax Map 077G, Group A, Parcel 006.00. Property is located at 202 Portland Road. Owner: Drew Christenson This property is part of the new town center coming to White House. In August, Christenson had to go before the Board of Zoning Appeals in order to accommodate the single family homes in this project. The original zoning was R-10. The request was for C-6, which would be the best fit for these units. There will be 14 single family homes, which I learned will be built by local builder Bill Norfleet. It was rezoned through the BZA, but will need final plat approval through the planning commission. Board member Martha Wilkinson was concerned about parking in this project. Will two cars fit comfortably in the driveway without blocking the sidewalk. Most people these days have 2-3 cars. Alison Turner, engineer for the project assured the board there was 23 ft instead of the normal 20ft for cars. There is overflow parking so guests don’t have to part on the street. There may be additional parking, but until the storm water is complete, that is up in the air. Planning director Clark says that this project meets all community designs and final plat will have all of these items included. Tim Murphy stated that he has known Christensen since he was two, so motioned to approve. Project approved. (maps of the project are included in the previous Substack)
Item #4- Burrus Ridge/Cesco, Inc.: Requests Preliminary Plat Approval for 653 single family lots. Property is referenced as Robertson County Tax Map 117, Parcel 008.00. Property is zoned R-20, Low Density Residential and is located at New Hall Road, bounded by I-65 and North Swift Road. Owner: Walton International Group, Inc. This is still concerning the Burrus Ridge golf course project approved in the early 200'0’s. Lennar Group is wanting to build here. They were before the planning board asking for a rezone to SRPUD which was denied. They have returned with a plan for 653 homes. The R-20 is for 10k sqft lots. However, they are allowed to put that square footage into open space. The current plan clusters the houses and provides an alternative design with abundant green space.
Lennar has a By Right zoning currently. The zoning is already approved for this project. They are not asking for any exceptions or variances. This project complies with all city codes and ordinances. By Right zoning means that the only permission they need from the city and the planning board is the approval that their plan meets the requirements. Traffic is the largest concern in this area. Lennar brought a traffic engineer from CESO. The initial traffic study was conducted in April for the 959 homes project. This study was conducted in August for the 653 home project. The decrease in homes obviously made a decrease in trips on 76. The study is based off of a one day car count done with video. This day was November 17th, 2021. It was a Wednesday and school was in session.
Using national and TDOT standards, and a trip generation calculator, they were able to look at traffic volumes out to 2025. This included current housing and housing expected to be completed by 2025. This data determines delays and capacity on the roadways. A letter grade is assigned to roadways and intersections based on capacity and delays. If Lennar does NOT add a single home to New Hall Road, the existing intersections listed in the above screen shot are at E’s and F’s. (here is the link for the information below)
The traffic engineer stated that these same numbers were presented when The Parks and Legacy Farms were given approval. Without the Lennar build, the intersections are failing. These failing intersections and roadways are not the responsibility of Lennar. These should have been done when the other two developments were approved. Lennar’s only responsibility is to mitigate their impact on the the traffic that Burrus Ridge would add. The 76/New Hall Road intersection needs to be updated with or without Lennar building. Turn lanes are required on 76, Union, and New Hall. Signals are needed now, with or without Lennar.
City Administrator Herman asked if they had considered closing Union at 76 and utilizing the new Harper’s Way to direct traffic to the light at Love’s. CESO stated that Lennar would put in a light at Union and 76 and have it timed properly as to not cause more back ups on 76. Herman stated that they had considered closing Union at 76. The city has also put in requests to the state to improve 76. Another subdivision isn’t going to make the traffic scores go up to a B or an A. The engineer from CESO once again stated that it is not the job of Lennar to fix the issues that were caused by other developments. Their only obligation is ot mitigate their own impact on traffic. They will be responsible to widen Swift Road. Tim Murphy asked for clarification, and once again the traffic engineer stated Lennar was only to mitigate their impact. Herman again spoke up and said that The Parks was only asked to improve Pinson, add turn lanes to Pleasant Grove, and make sewer improvements. The city added the turn lanes on Pleasant Grove at 76. The city is currently in the process of creating an access road from Pinson to Heritage HS. New Hall and 76 are outside of city limits. Herman continued, can we delay development because we are waiting on the state, or will development force the state to make the improvements. How can we leave the traffic at an F and build around it? It is a state issue, but overall, this development doesn’t help.
Murphy asked when the Lennar improvements would be made. The engineer stated that the signal at Union would be right away. The signal at New Hall is currently not possible. The intersection is offset and property needs to be purchased in order to fix it. TDOT knows this. Answering Herman’s question on delays, the engineer states if the city delays their build they are essentially calling for a moratorium. Herman replied that 76 needs to be widened from New Hall to Kroger and if the city had money they would do it. Wilkinson again brought up safety at 76 and New Hall, but again, the 2035 signal date was mentioned. The engineer says that TDOT is not discussing a signal because of the dangerous offset. A signal would cause more delays because of the offset. Murphy asked if a small delay would be ok while we wait on lights. Wouldn’t a light at New Hall be better than one at Union? Once again, the engineer stated that there are two lights required on 76 but Lennar does not need to make all of the improvements. They are only responsible for their “fair share” of improvements. They are looking at spring of 24 to start moving dirt and building homes starting in spring of 25. The improvements will start right away. They need approvals from the county and the state as well. The project should take 6 years, averaging 100 homes a year.
The question was asked if Swift Road will be more of a main entrance. Swift will be widened for construction vehicles. Murphy then laid out what is going on, as long as this development meets the requirements, it can proceed. They are only responsible for what they will add to the traffic. Murphy also asked if The Parks were supposed to do more. Herman replied The Parks met their obligations. Murphy then asked how the money is provided for improvements. Improvements are staged and certificates of occupancy are based on the required turn lane.
At this point Lennar’s lawyer stepped in. Each phase of the project needs a final plat agreement and a bond. The public is protected with the bond if Lennar goes under. The traffic issues are a communication issue with the county and TDOT. This vote is only on the preliminary plat approval which includes lots and roads. Murphy asked if this board has any right to to vote no. He stated that the community doesn’t want this and he’d like to “shoot it (this project) in the head.” The lawyer’s response- The legal reality is that Lennar has the right to build this project. It meets all of the requirements and that is the only question. Lennar has a traffic engineer and study, and the city does not have an expert on its side. At this point Valerie Webb, city attorney, asked the board if they had legal questions and if so, an executive session was warranted. The board left for executive session.
When they returned, Dolly Peay asked for a motion to defer the project until they had heard from the county about Swift and Webster Roads. Wendy, representative from Lennar, stated that they had sent plans to Robertson County twice and had still not heard from them. Lennar does not need approval from the county, but Peay again stated they wanted to see approval from the county. Wendy brought up that they cannot do construction plans until the preliminary plat plan is approved, and the county will need construction plans. The project has been deferred until November.
#6 Staff: Requests Recommendation to the Board of Mayor and Aldermen to amend the Zoning Ordinance, Article V, Section 5.053.2 to add an Industrial Overlay District to include certain boundaries within I-1, Light Industrial. Clark described this area and the improvements in the zoning language for this district. He is asking for changes in design standards for the materials and how the buildings sit on the sites. This district will not just be warehouses and metal buildings. This is a zoning overlay.
Murphy asked if the TVA set the boundaries for this zone. Clark stated that he had set the boundaries according to the TVA. This was a public hearing and no one spoke. Approved- Hutson abstained.
Item #7- (Public Hearing) Melton Property: Requests Recommendation to the Board of Mayor and Aldermen to annex 54.68 acres. Property is currently zoned Agricultural. Property is referenced as Robertson County Tax Map 117, Parcel 059.00. Property is located at Melton Road. Owner: Paula K. Melton Trustee, Melton TN Community Property Trust Paula Melton spoke on this item. She began with a history of her family. Six generations of Meltons have lived on that property. Her parents have refused many offers, some from national builders for a lot of money. Her parents want to leave a legacy, something meaningful for the city. Melton is not making a commission on this sale, and no one is making money from this. Margo Fosnes of the Robertson Economic Development Board spoke next. The board was contacted in 2019 by the TVA looking for an industrial park with large parcels for manufacturing. They were looking for public controlled land. At the time, they did not know who the owners of these properties were. This project will be prosperous for the community. In March of 2021 the board received a $100k grant for due dilligence. That money came from the city in $50K and the county contributed the other $50k. There are a number of prospects for this property coming very soon. The board has options on this property with the owners until 2024. Disctrict 2 county commissioner Kirt Brinkley also spoke. He lives across the street from the development and would much rather see industry instead of more homes. His only concern is traffic. Fosnes spoke again and stated that the main entrance would be Sage Road. At this point the people in attendance laughed. She finished with each site plan will need to come before the planning board. Herman stated that TDOT already has plans for Hester and many businesses have approached the city about these sites. With the changes in zoning, it will not just be semi traffic in and out of there. Clark finished with the fact that this is in the comprehensive plan. There are 10 acres that will remain outside fo the city. All of the uses for these properties are in line with the comprehensive plan. Approved- Hutson abstained.
Item #8 (Public Hearing) Sumner County Board of Education: Request Recommendation to the Board of Mayor and Aldermen to annex 23.4 acres. Property is currently zoned Agricultural. Property is referenced as Sumner County Tax Map 099, Parcels 005.00 and 007.01. Property is located at Highway 31W and New Hall Road. Owner: Sumner County Board of Education This school is already under construction. They are wanting to connect to city sewer and water. Jim Harrison, project engineer, says that all traffic complies with their requirements. The existing middle school and new elementary school will have different start and end times helping to mitigate traffic. The new school adds its own drives and parking. Mrs. Denton spoke to the traffic issues coming off of New Hall and Union to 76. It’s already hard to get on to 31W during school hours. This was approved.
Item #9- Springbrook Reserve-Phase 3/Dewey Engineering: Requests Final Plat Approval for 43 single family lots. Property is referenced as Sumner County Tax Map 96, Portion of Parcel 18.02 and Tax Map 96F, Portion of Parcel 1.01. Property is zoned SRPUD, Suburban Residential Planned Unit Development and is located off Springbrook Blvd. Owner: LGI Homes-Tennessee LLC This is the final plat approval for the completion of one of the oldest subdivisions on the books. There have been many questions about the buffers. There will be 25ft buffers because this is not a transitional change. The final plat is the end of the process. Approved
Item #10-Springbrook Reserve-Phase 4/Dewey Engineering: Requests Final Plat Approval for 39 single family lots. Property is referenced as Sumner County Tax Map 96, Portion of Parcel 18.02 and Tax Map 96G, Portion of Parcel 1.01. Property is zoned SRPUD, Suburban Residential Planned Unit Development is located off Springbrook Blvd. Owner: LGI Homes-Tennessee LLC This is the last phase of this subdivsion. Approved.
Item #11- Dorris Farm at Willow Springs-Ph 1, Sec 1: Requests Final Plat Approval for 86 single family lots and minor amendment to the Planned Unit Development. Property is referenced as Sumner County Tax Map 96, Portion of Parcels 5.00, 5.01, & 5.04. Property is zoned SRPUD, Suburban Residential Planned Unit Development and is located at Tyree Springs Road. Owner: Farmstead Development, LLC This is at the end of Cedarbrook. Three lots have been removed at the back of the plan. Peay asked about the light at Tyree and S. Palmers. The signal light will be completed in March. There have been supply chain delays so BOMA allowed them to start building houses. They will not receive a certificate of occupancy until the light is complete. The entrance on Cedarbrook will be a construction entrance only initially. They have resolved the storm water issues and are discussing a round-a-bout. Approved.
Item #12- Dorris Farm at Willow Springs-Ph 1 Sec 2: Requests Final Plat Approval for 41 single family lots. Property is referenced as Sumner County Tax Map 96, Portion of Parcels 5.00, 5.01, & 5.04. Property is zoned SRPUD, Suburban Residential Planned Unit Development and is located at Tyree Springs Road. Owner: Farmstead Development LLC Approved
Because of the executive session, the meeting was not adjourned until 9:52pm.
If you find my articles useful, send me a cup of coffee on Venmo. @Nicole_Taylor-262















Thank you Nikki for your coverage of the meeting. I could not attend but will make the BOMA meeting.
Nikki was anything mentioned about the intersections of McCurdy getting completed?