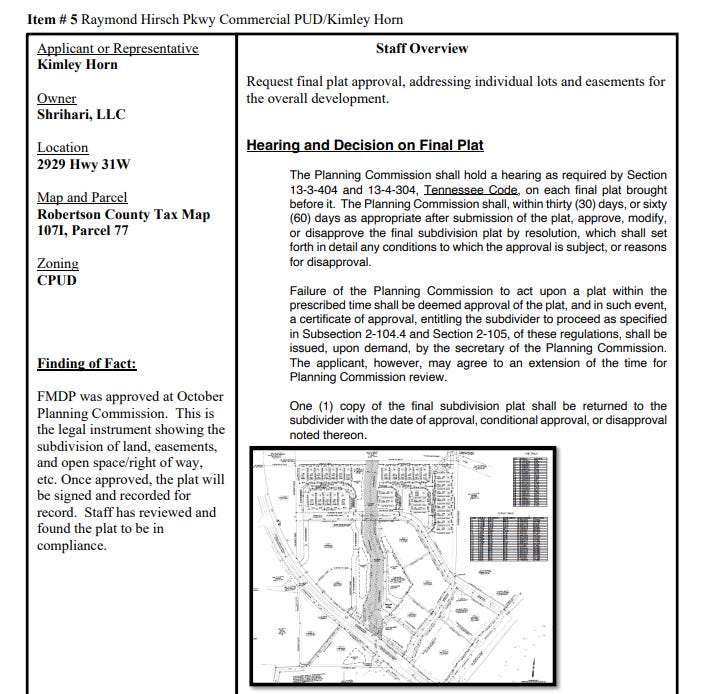All board members were in attendance. Item #4 was removed from the agenda as it had been addressed in the October meeting. The previous month’s minutes were approved and there was no one signed up for public comment.
Items 1-3 are consent items. Each of these subdivision phases are asking for a bond extension. Each extension is subject to the 15% inflationary increase. Approved
AGENDA
Item # 5 Raymond Hirsch Pkwy Commercial PUD/Kimley Horn: Request Final Plat Approval. Property is referenced as Robertson County Tax Map 107I, Parcel 77. Property is zoned CPUD, Commercial Planned Unit Development and is located at 2929 Highway 31W. Owner: Shrihari, LLC
This is the same Planned Unit Development that was in front of the board last month. There are various plans that have to be approved with the city before they can begin. This is the plat approval request. This has already been reviewed, and there are no lighting or landscaping issues on this plat. Those issues and easements are addressed on another plan. Doreen Brown asked about the landscaping that had been brought up last month if the ER was to be built in this development. Ceagus Clark, planning director, stated that both ERs were approved in the city, and the landscaping will be changed if an ER goes in to this development. Approved
Item # 6 Casey’s Convenience Store: Requests Site Plan Approval for a proposed 3,200 square foot Convenience Store commercial building and 2,500 square foot automobile fueling canopy. Property is zoned CPUD, Commercial Planned Unit Development and is located at 2929 Highway 31W. Owner: Shrihari, LLC
This is on the corner of Raymond Hirsch and 31W in the PUD that was addressed in the previous item. Each of the buildings in the development will have to bring their plans before the planning board for plat approval. Each individual site will have to match the master plan. This building has added some shrubbery to the plan and will be muting the colors on the awning to earth tones. The traffic study was approved with this plan, but TDOT will need to approve the entrances on 31W. The question was asked if a McDonald’s was going in next to it, would they both have access from 31w. Rob Sweet, the representative for Casey’s was there to answer questions. He stated that Casey’s and McDonald’s would have a shared drive from 31W. You will be able to turn left into the business from 31W. Mayor Corbitt asked if the elevation was the same on all sides of the building. Yes, and the building will be all brick. On the plans there are calls for 7 lights and 10 lights, where are the lights? Sweet stated that the 10 lights are under the fuel canopies and the 7 are flush on the building. They are all downcast LED. Casey’s is working with the sign company on the height of the sign. There will be eight fueling positions. Casey’s is not like Speedway or a Pilot. They are the 5th largest pizza chain in the country. Their focus is on pizza, fuel pumps are an extra. Landscaping was brought up again. The trees being removed are evergreens and the new trees are all deciduous. Can evergreens be added to the plan? Sweet asked for a specific percentage of evergreens. They agreed on 25%. Jennifer Collado was concerned that the awning color, not being specific in the plans, will be missed. Clark assured her that it would have to come through his office, and the only way it could possibly be missed is if he no longer had his job. There were questions asked about signage on the building. They are only allowed 2% but can have signs in the windows. Collado asked about dumpsters. There will be dumpsters on site, they will be in the back and enclosed. Approved
Item # 7 Tate Ornamental Expansion: Request Site Plan Approval for a building addition of 7,200 sq ft manufacturing facility. Property is referenced as Robertson County Tax Map 106, Parcel 193.02. Property is zoned I-1, Light Industrial and is located at 496 Sage. Owner: HSR Properties, LLC. Item Tate is adding a small building behind their facility on Sage Road. It is for a storage building and the concrete slab is already there. It is over 2500 square feet so it came before the board. The question was brought up that the board thought Tate was moving to the industrial area. They are so busy, they are expanding on both sites. Approved
# 8 Tate Ornamental Expansion: Request Site Plan Approval for a building addition of 10,000 sq ft manufacturing facility. Property is referenced as Robertson County Tax Map 95, Parcel 72.00. Property is zoned I-2, Light Industrial and is located at 419 Industrial Drive. Owner: KP, LLC. This is the same issue as #7. This building will be on their property on Industrial Drive. Approved







I think I messed up. Lol. Can never remember what darn email I’m using. I have both being sent to me. KFC or Kathy. Either way it gets to me. Can you delete the that is t attached to the subscription? And let me know which that is? lol. I can track it from here because it’s debited. Maybe if I change it to Venmo I could. What do you think?